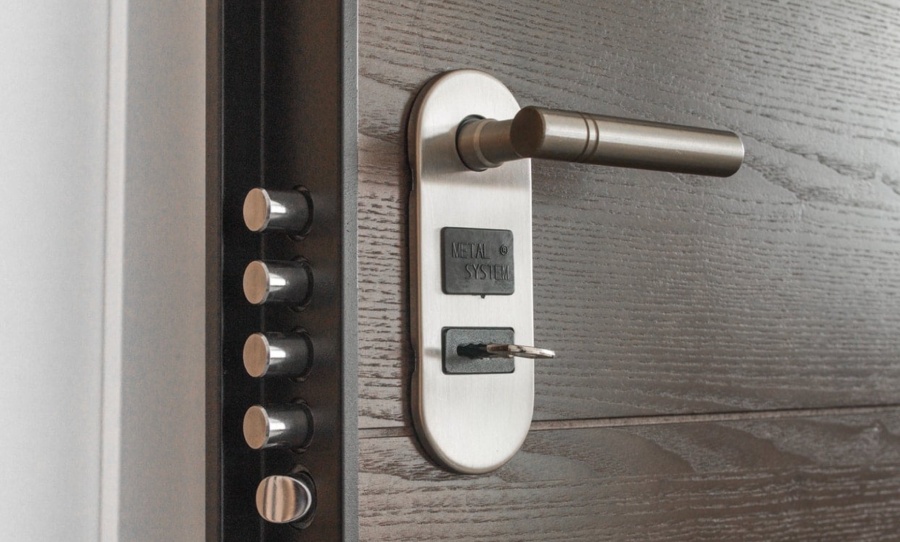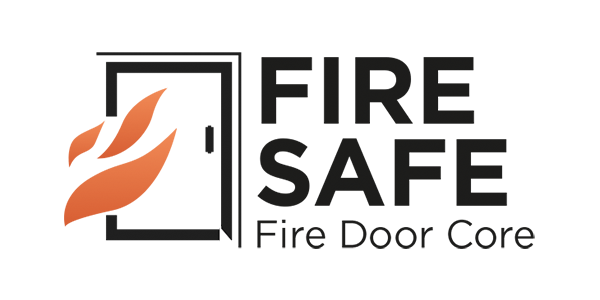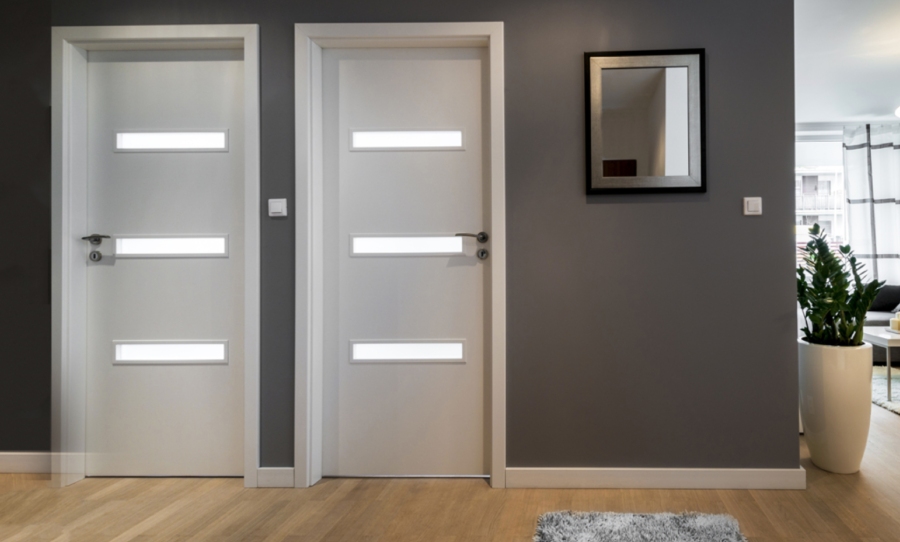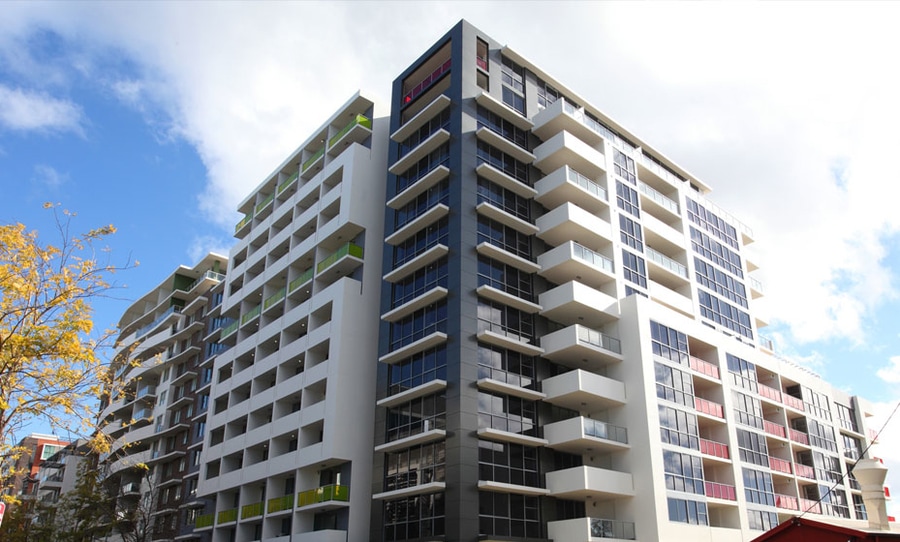Busting 5 Common Myths About Fire Proof Doors
As fire season approaches in Australia, we debunk some of the myths about installing and effectively using fire doors.
Whether your home or office is already equipped with a fire door, or whether you’re looking to have one installed, it is important to distinguish between truths and myths about fire doors.
Here are some of the most common misconceptions about fire proof doors.

Myth 1 – Painting a regular door with flameproof paint makes it a fire door.
Fire doors have special certifications that make them surface resistant against flames. Sure, flameproof paint will slightly slow down how quickly the door catches alight, but only a fire door will effectively stop the spread of the flame
Myth 2 – The gap between the door and frame must be airtight
The gap between a fire door and its frame do not have to be completely airtight, but it should fit as snug as possibly to limit the amount of smoke and toxic fumes that can pass through the door. The gaps should be no larger than 3mm around the frame and less than 8mm underneath.
Myth 3 – Installing large doorstops will make a door fireproof.
This is one of the most common misconceptions about fire doors. Installing large doorstops will stop some of the smoke and toxic fumes from travelling into the next room, however the door will still quickly burn down and allow the fire, and fumes to engulf the room.
Myth 4 – You can install a fire door yourself.
It doesn’t matter if your brother’s a carpenter and you’ve seen him install a door once or twice. Fire doors must be installed by a certified professional to ensure they will function effectively in the event of a fire. Get in contact with Fire Safe Doors to organise a hassle-free installation today.
Myth 5 – Fire doors are ugly.
Fire doors used to be unattractive, but now you find fire doors that will suit pretty much any interior with an abundance of designs available on the market.
Have a fire door related enquiry? We’re happy to help. Contact Fire Safe Doors at [email protected] or call (02) 9070 0732, and we’ll work through a plan for your needs.





