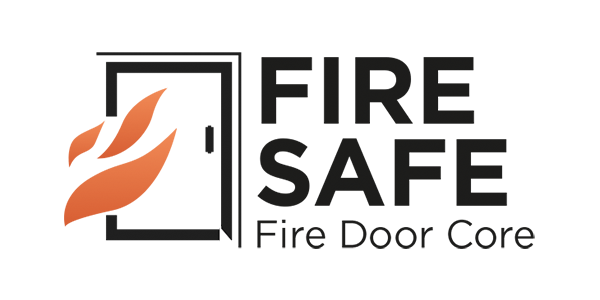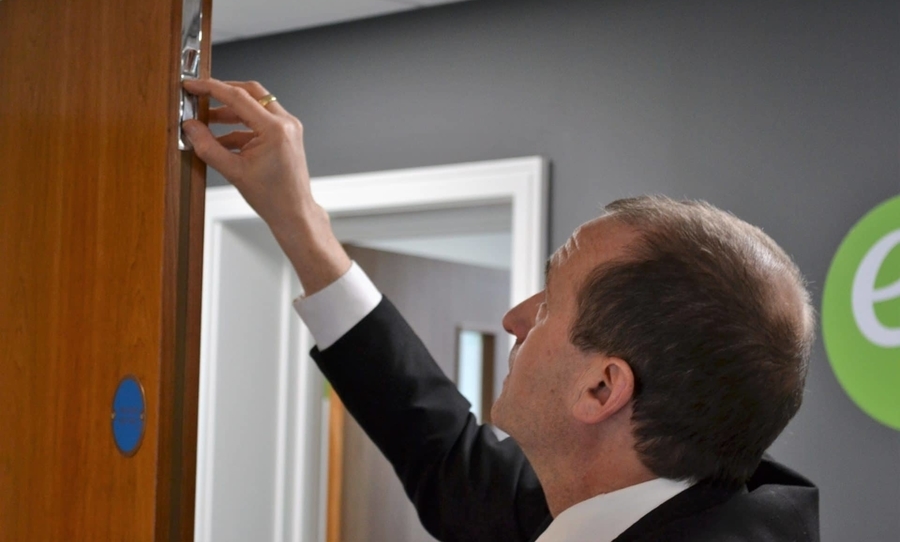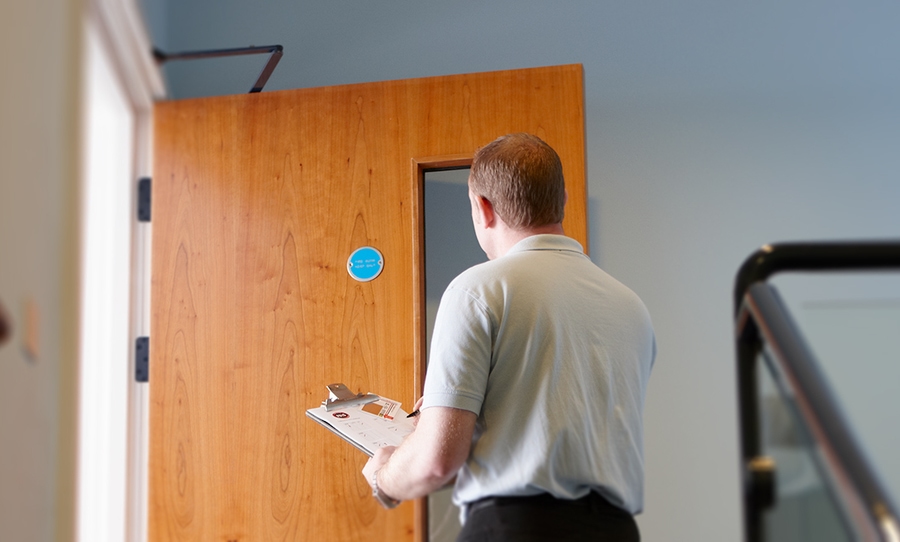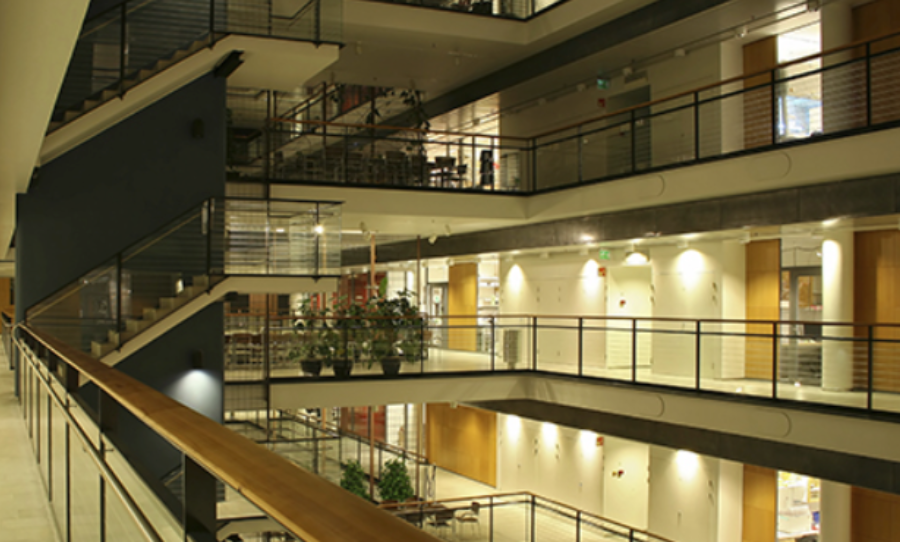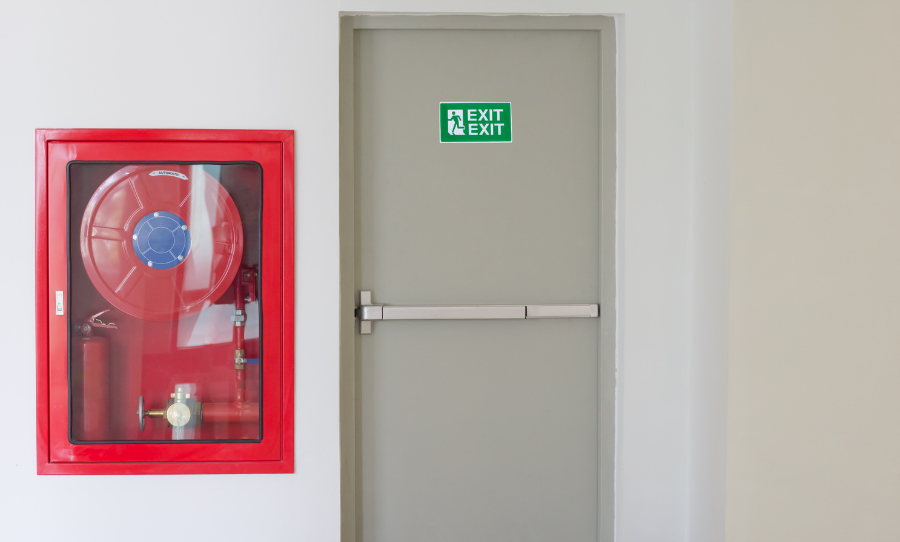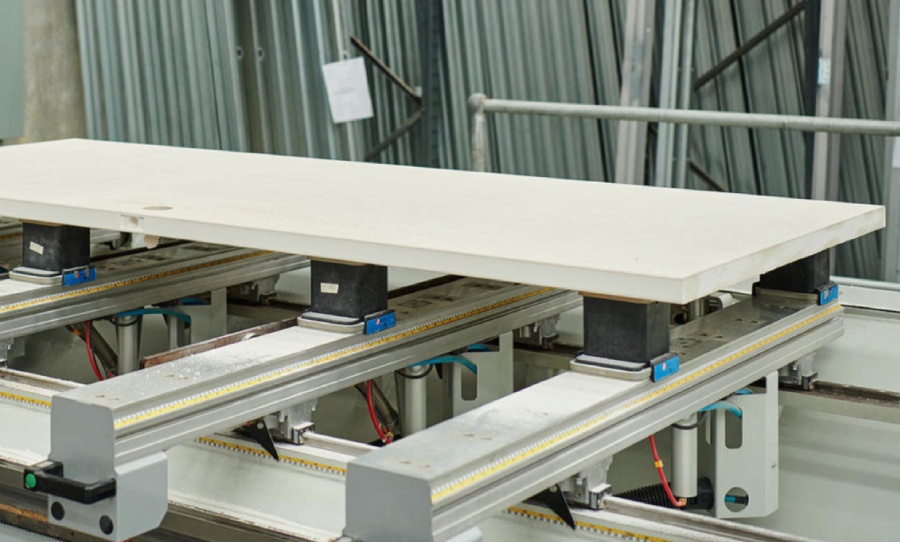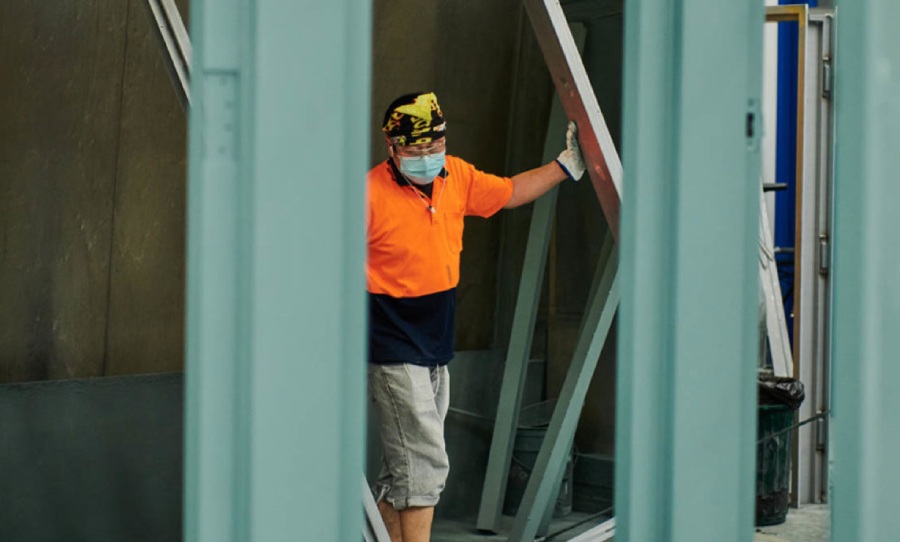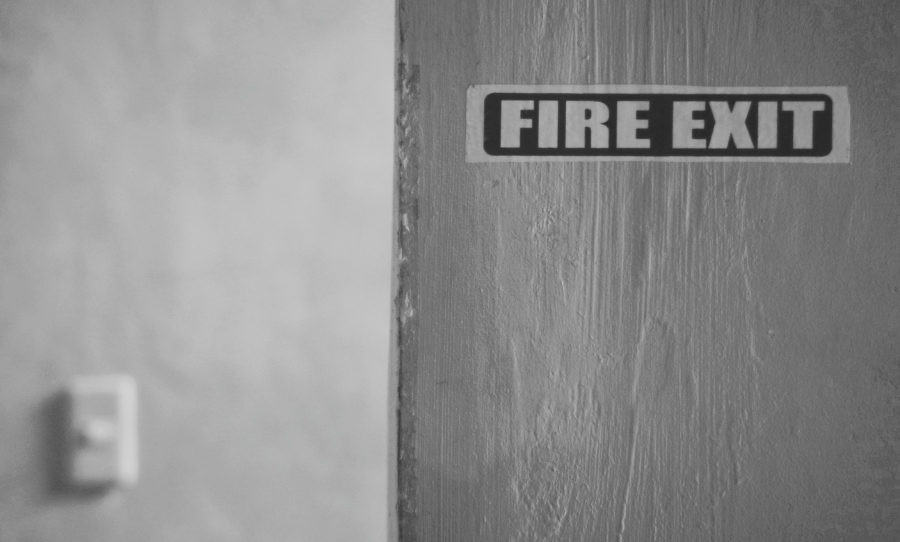Double vs Single Fire Doors: Which Type Should You Install?
Fire doors come in single leaf and double leaf configurations. Which type is best to install in your building project?
There are many different types of fire doors. Today, we will be reviewing the functionality and purpose of single leaf and double leaf doors, which are common configurations. When manufactured, installed and maintained properly, both fire door types can provide effective protection in the event of a fire emergency. However, you may be wondering, which door configuration would be most appropriate for your particular property or building project?
Here at Fire Safe Doors, we specialise in all things fire door-related, from the manufacturing, installation and testing, to the assessment and upgrading of both fire-rated and non-fire-rated doors. Today, we will be providing you with some key information on single leaf and double leaf fire doors, so that you can make an informed decision on which type of door would meet your fire safety and logistical requirements best.
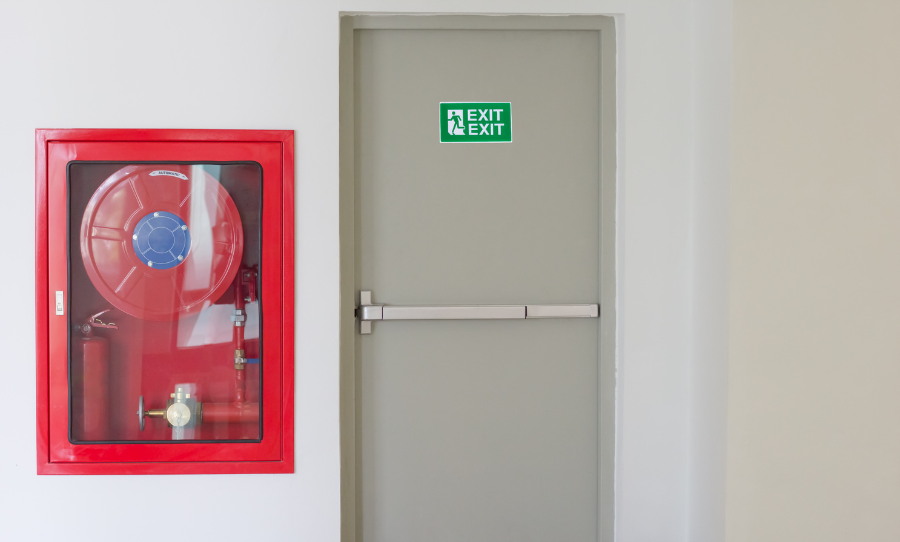
1. Single Leaf Fire Doors
Put simply, a door leaf is a single, free-moving panel of a door. A single leaf fire door comprises one panel that is situated inside the door frame when closed. Single leaf fire doors are ideal for smaller spaces that incur less foot traffic.
This type of door configuration is commonly seen in areas such as stairwells of apartments and hotels, office buildings, stores, and some residential properties. As outlined by the Building Code of Australia (BCA), single leaf fire doors must be in compliance with what is specified in the code AS 1905.1.
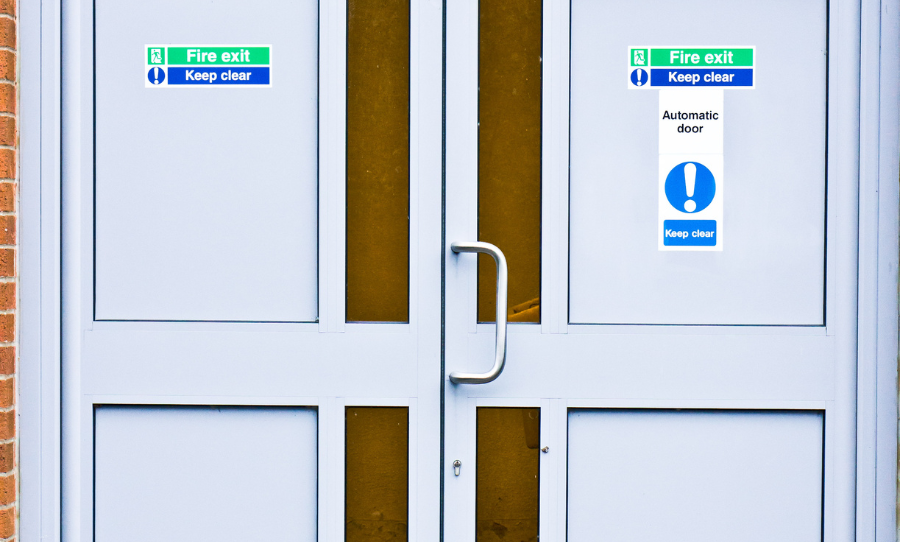
2. Double Leaf Fire Doors
A double leaf fire door consists of two panels, both of which open outward, at their centre meeting point, in a swinging motion. They are ideal for larger spaces and buildings with high foot traffic, due to their two-way swing.
This type of fire door configuration is commonly seen in hospitals, shopping centres, schools, warehouses and other large spaces. As outlined by the Building Code of Australia (BCA), double leaf fire doors must be in compliance with what is specified in the codes AS1530 and AS1905.
Have a fire door related enquiry? We’re happy to help. Contact Fire Safe Doors at [email protected] or call (02) 9070 0732, and we’ll work through a plan for your needs.
