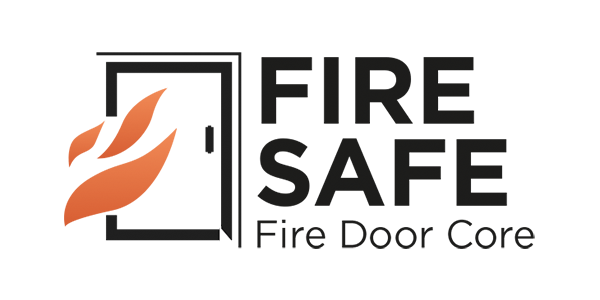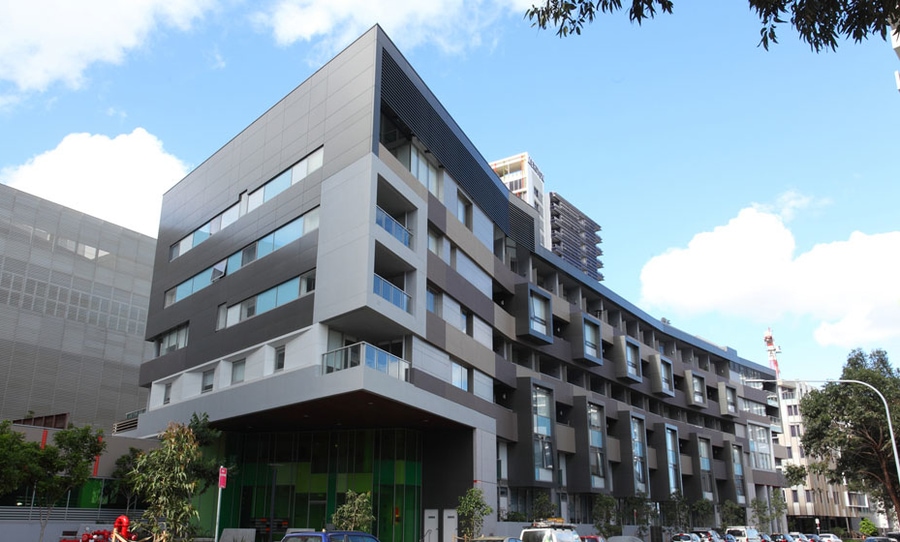Compliance Tags and Construction: Critical Fire Door Choices
While choosing the right fire doors for your construction is critical, you should keep in mind that installing fire doors correctly is just as important.
Why Is the Right Fire Door Installation So Important?
The process of installing fire doors must be in compliance with the current national standards and requirements set out by the Building Code of Australia and the relevant Australian Standards (AS 1905.1 and AS1530.4).
Failure to adhere to these codes can result in penalties, as well as additional costs in having to upgrade or fix your doors or installation faults.
In addition to this, correctly installing fire doors is a significant component of your building’s fire safety plan and is essential in saving lives and preventing extensive damage in the event of a fire.
Before Installing Your Fire Doors, You Should:
• Ensure that the individual or company you have hired to install the doors is fully licensed and qualified to carry out the fire safety installation and certification
• Make sure that your fire doors are being installed in fire walls and that the type of door chosen will preserve the fire rating of that same wall
• Double-check that all doors, door frames and hardware is on par with the tested/approved prototype for that door and its accessories
• Confirm with your builder or installer that all your fire doors will be installed in accordance with the tested/approved construction and installation requirements for that door.

Installing Your Fire Doors
It is crucial that your fire door installation receives the required fire rating once installation is complete. If your installation does not meet the standards for certification, you will need to replace or re-install the door. Also be vary of the different types of fire doors – sliding fire doors, hinged fire doors and double action fire doors – and how installation may vary between them.
When installing fire doors, you must ensure that:
• Your door leaf is being installed and hung the correct way up, particularly if the door has been pre-fitted with plates for hinges and locks
• No more than 6mm is to be trimmed from any edge of the fire door; if you need to trim more than 6mm off the door, you will need to order a custom door to fit your specific sizing needs
• Only 3mm of clearance must be evident between the custom fire door and the frame at the head and the stiles; if more than a 3mm gap exists, your fire door will be non-compliant
• No more than 10mm and no less than 3mm of clearance must be evident between the fire door and finished floor; if more than a 10mm gap exists between the door and floor, your door will not comply with Australian standards
• The sill of the opening must be made from a non-combustible product, such as concrete
• The locks or closing mechanisms on each door have been fire tested and certified (remember, all fire doors must be self-latching); all furniture, handles and any other fixture fitted to the door leaf must be tested/ and certified locks must have a 127mm back set
• No deadbolts (or similar locks) are installed on any fire door; this goes against the Building Codes of Australia, is contrary to the Australian Standards and will result in non-compliancey
Compliance Tags
Once your fire-rated doors and frames have been correctly installed, the final part of the installation process is to fix each of your doors with a Compliance Tag (see also – fire door signage).
• A Compliance Tag confirms that the door it is attached to has been tested, installed correctly and that it is able to uphold the relevant fire-resistant rating
• All Compliance Tags should include the necessary fire door information, such as: the manufacturer’s name, fire rating/resistant level, owner’s name, certifier’s name, the year the door was manufactured and the item serial number
• A Compliance Tag must remain on the door for the life of the door; beware of using low quality adhesive that will cause the tag to become ‘unstuck’ over time – this can result in both non-compliance and can cause inspection/maintenance problems later on.
Have a fire door related enquiry? We’re happy to help. Contact Fire Safe Doors at [email protected] or call (02) 9070 0732, and we’ll work through a plan for your needs.













