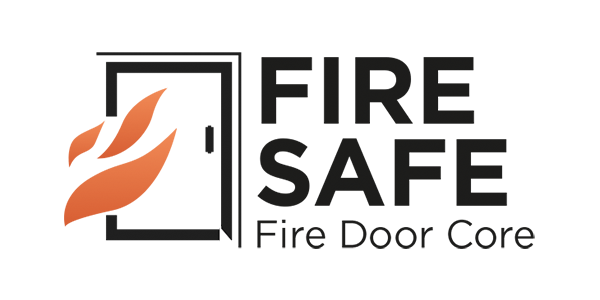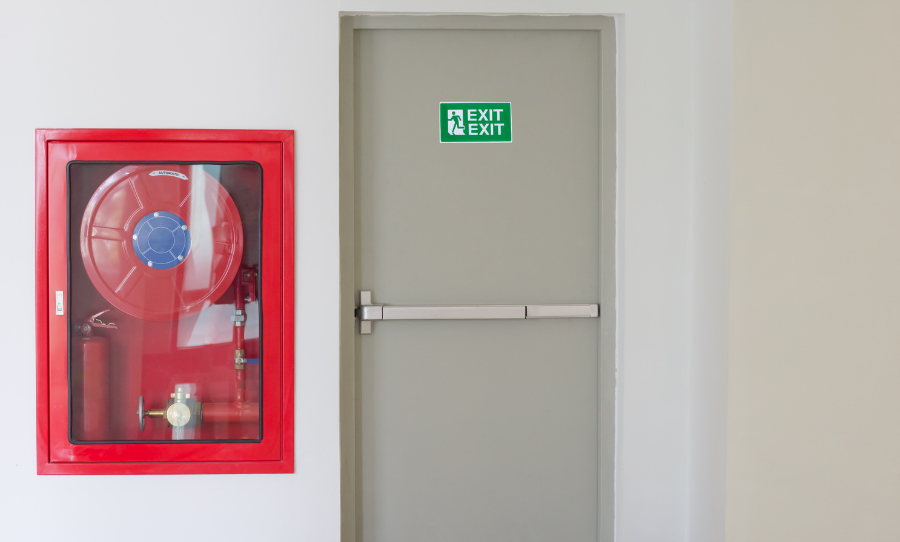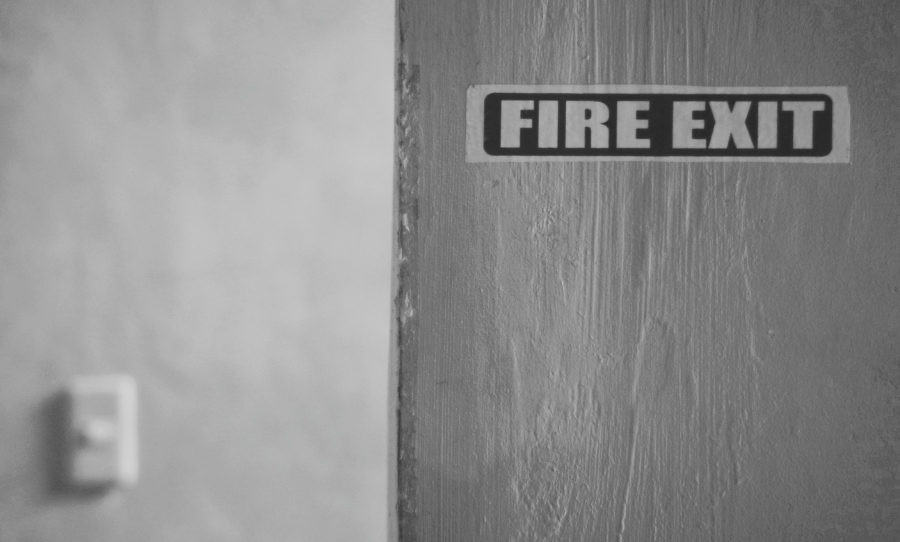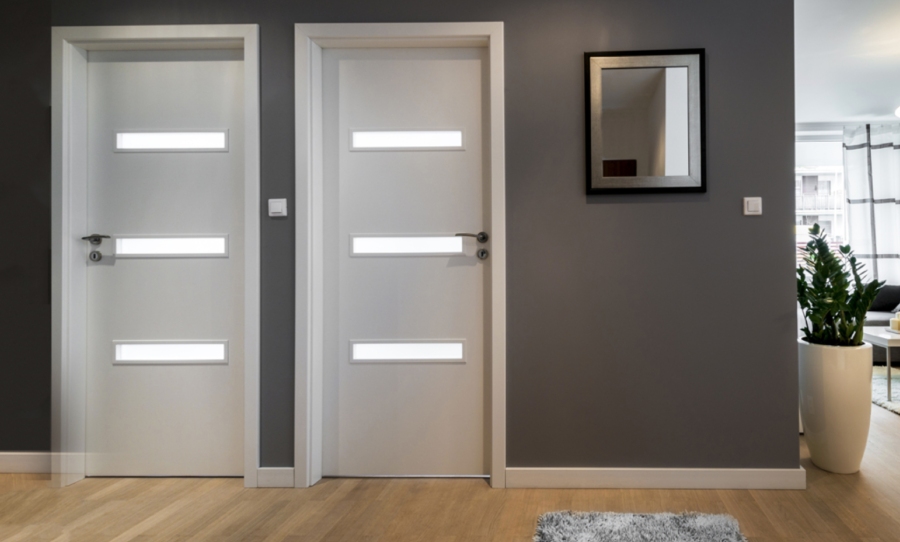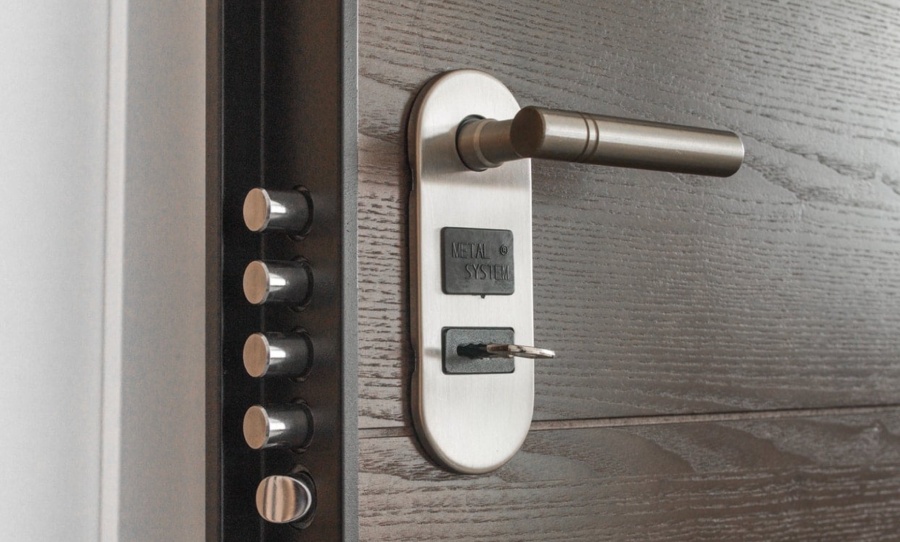Fire Door Installation Guide
Fire door installation is a crucial step in all building projects. Here is everything you need to know about the process.
Fire door installation is crucial for a myriad of reasons, especially personal safety, building protection and compliance with the law. Here at Fire Safe Doors, our team of friendly experts is well-equipped to carry out the installation process for you, as well as to handle any other fire door-related inquiries you may have.
In this article, we will be providing you with an in-depth guide on our fire door installation procedures, as well as the different options available to you, depending on the commercial or residential building project at hand. If you have any further questions or would like to discuss your project with us, our contact details are here. So, without further ado, please see our installation guide below.

1. Types of fire door installation
Our Fire Safe Doors team has years of experience in the supply and installation of many fire door types, comprising different materials. This includes the installation of internal and external door panels, sliding fire doors and glass fire doors. However, no matter the project, we recommend installing a fire-rated door over a non-fire-rated door. A fire-rated door set comprises a fire door frame, fire door leaf, and hardware including handles, locks, air grilles and vision panels.
As specified under Australian Standard AS1905.1, Fire rated door sets must be self-latching to gain certification. Once a fire door set has ben installed properly, a tag and certificate is granted and placed on the fire door frame. Here at Fire Safe Doors, we conduct out work in both fire-rated and non-fire-rated facilities. We also provide certification for fire-rated door supply and installations. Furthermore, we ensure that all our work complies with any building or fire safety codes.
2. Key installation tips
According to the BCA (Building Code of Australia), all fire doors must be installed in compliance with the Australian Standard AS/NZS 1905.1.2015. This set of guidelines describes the key requirements necessary to ensure that all doors are fitted into a property correctly. Here are some of the key points outlined by the regulation.
- Fire-rated door frames need to be fitted to tested prototype specifications.
- Generally, the clearance between the fire door and frame at the head of the stiles must not go over 3mm.
- The sill of the opening must comprise either concrete or another non-combustible material.
- Close attention must be paid to how the door is hung, to ensure it is facing the correct way.
- Once the installation process is over, fire door sets must have metal certification tags (AS 1905.1 2015) added to them.
3. How we can help
In partnership with Fire Door Core, safety and compliance is at the forefront of our design and testing processes, to ensure that our clients are equipped with fire doors that meet all relevant BCA and Australian Standards.
To request a quote for the installation, manufacture, maintenance or customisation of fire-rated doors for your building projects today, please contact us at Fire Safe Doors, and our friendly team of experts will happily assist you in kickstarting your fire safety journey.
Have a fire door related enquiry? We’re happy to help. Contact Fire Safe Doors at [email protected] or call (02) 9070 0732, and we’ll work through a plan for your needs.
