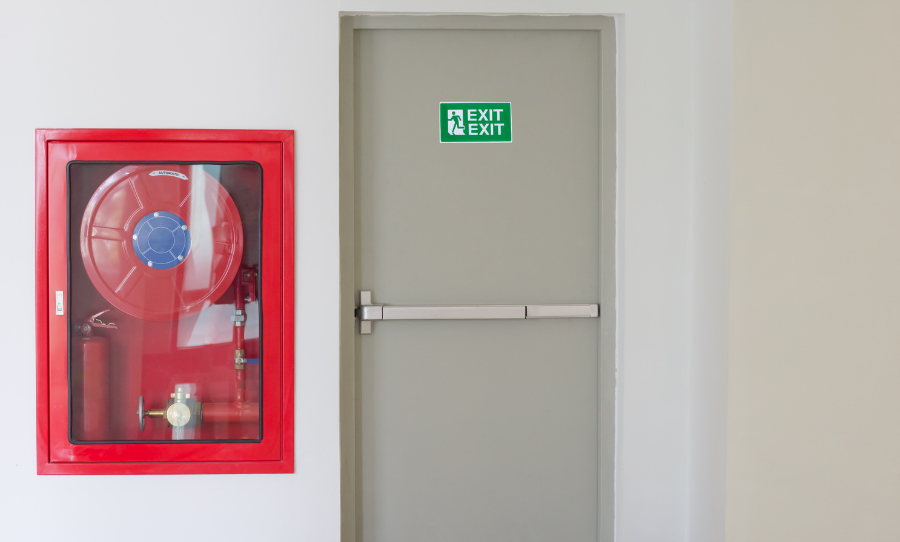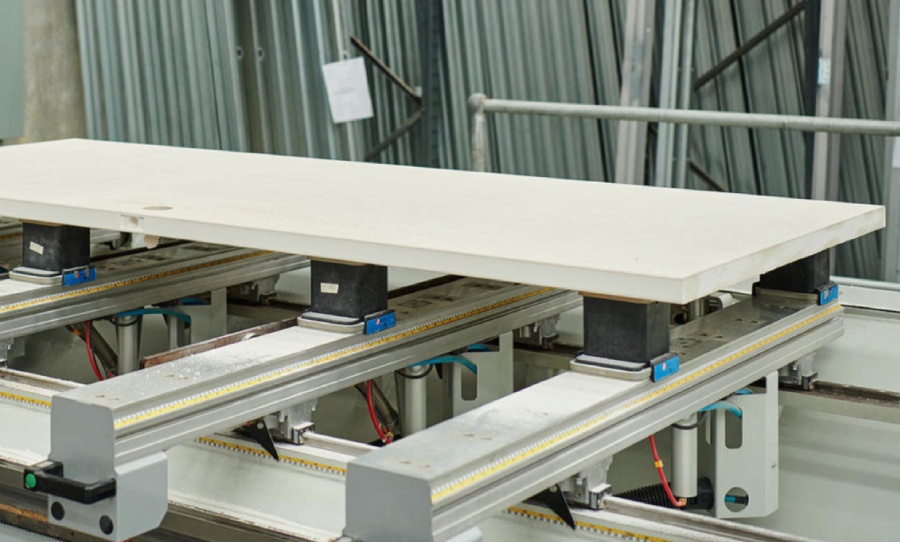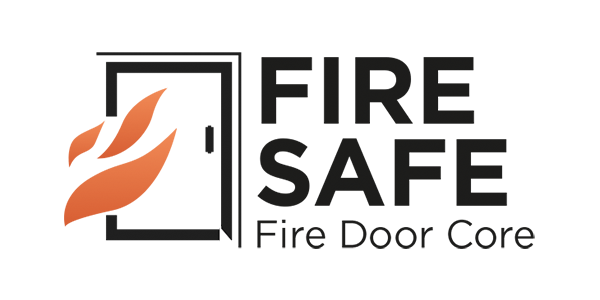Installation of Fire Doors
Fitting fire doors correctly is critical to their performance and long-term serviceability. Here is a quick rundown of the installation process.
• Before commencing installation, check that all hardware and fixings are on hand to be able to complete the job. It is also recommended that the latest revision of the door schedule is being used and the door is correct for the opening.
• Once the pre-checks are complete, measure the reveal height, and width, to check if the doors will fit into the opening. If you are replacing existing fire doors, do not use them for reference, as they may not have been fitted correctly in the first place. Always scribe the door to the frame and never rely on guesswork. Removing too much material from any one part of the perimeter of the door can dramatically weaken it and make it redundant.

• Check hinges are well secured, that they move freely with no biding and that there is sufficient quantity the size of the door. The Door Manufacturer’s markings will identify the hinge and lock side. Mark the fire doors on the top face hinge side for ongoing reference.
• Open the hinges then place door leaf in the frame. It should be noted that all frames for fire doors should also be fire rated. Wedge the door into the head of the frame and scribe the door with a 2.5mm spacer. Check that the bottom clearance does to exceed the maximum recommended gap of 10mm before proceeding any further.

• Starting with the hinge side, machine door to scribe marks and finish by planing a 2mm splay or “Back edge”. Back edge will ensure the closing door edge does not bind on the door frame. Using a sharp chisel or trimmer, cut the check out for the door hinges and fit them to the door using the correct, approved fixings.
• Next, plane the lock side to the scribe marks remembering to leave a 2mm splay or “Back edge”. Sand edges and paint the top and bottom of the door with an oil-based paint.

• Place the door onto the door frame, attach the hinges and check the door swings freely and without binding. Even the gaps on all edges by easing the hinges, ensuring that the gap between the frame and door does not exceed 3mm. Fit the nominated door hardware and adjust to ensure backcheck is in operation and the door latches all as required under AS1905.1.
• Once the installation is complete and the installer is satisfied that the doorset is fully operational and complies with the requirements of AS1905.1, affix the metal identification and approval tag, record the number ready for the issuance of the Door Certificate.
Have a fire door related enquiry? We’re happy to help. Contact Fire Safe Doors at [email protected] or call (02) 9070 0732, and we’ll work through a plan for your needs.

