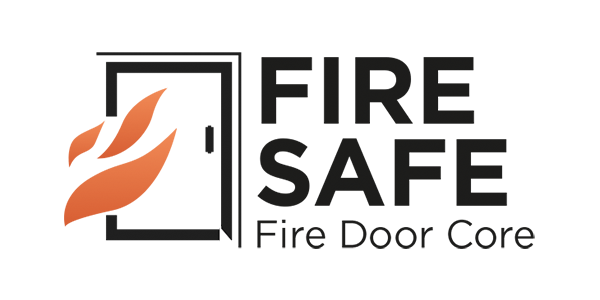A Glossary Of Fire Door Terminology
To keep you in the know during the fire door installation process, here are some terms and abbreviations worth understanding.
With every trade, comes a truckload of new terminology, vernacular, jargon, dialect – whatever you want to call it. We’re afraid the world of fire doors is no exception. Installers and inspectors alike will speak with abbreviations and refer to specific measurements when addressing fire doors, so its more than reasonable to ask for clarifications if you’re not sure what they mean.
However, if you’d like to be in the know and learn more about the language that circles the fire door trade, we’ve compiled a list of the most used terminology. So, next time your fire door installer refers to an FD30, you’ll know exactly what they mean. Let’s begin.
Architrave – The moulded strips that go in between the door frame edges and the wall. Covers any remaining gaps.
Bespoke – Customised for specific needs. This term is not exclusive to fire door terminology.
AS1905 – Refers to the fire door building codes laid out by the Australian Government, in both the manufacturing and installation processes.
Core – The designated material that makes up the body of the door.
Doorset – The assembly of items that make up a fire door, including the door leaf, frame, panels and hardware.
Door Leaf – The section of the door responsible for swinging open and shut.
Double leaf – Double door
Door Size – Measured in the following order: height (mm) x width (mm) x thickness (mm).
Intumescent – Intumescent means swells when heated. So, intumescent strips will expand and block a fire due to the temperature increase.

Fire Rated – A verified product that meets the relevant codes and standards, and resists a fire for the predetermined period of time (eg. 45 minutes)
FRL – Fire Rated Level. The standard grading period used by the Building Codes of Australia to refer to the structural adequacy, integrity, and insulation of a fire door. The fire rated level is typically measured in minutes.
Frame Profile – Used to generically describe the cross-section of a frame.
Hung Door – The leaf, hinges and frame all assembled
Trim Size – The area that has been prepared (cut out) for a fire door installation.
Veneer – The coat/finish added to doors to create a smooth texture. Typically applied to coarse woods for added sheen + to avoid splinters.
Have a fire door related enquiry? We’re happy to help. Contact Fire Safe Doors at [email protected] or call (02) 9070 0732, and we’ll work through a plan for your needs.

