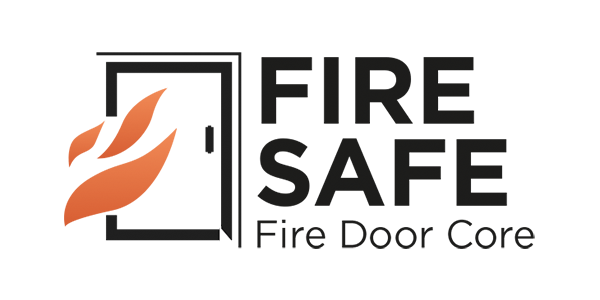General Notes & Fixing Details
1. Frame Backfill Material may be any of below.
a. Casting Plaster
b. Cement/Mortar Mix
c. Grout
2. Frame Metal Thickness may range from 1.1mm to 1.6mm.
Note: Maxi Frames must be minimum 1.4mm thick.
3. Door Panel Thickness may range from 36mm to 49mm.
Note: Maxi Pair Panels must be nominal 46mm thick.
4. Frame Profile Dimensions below may change +/- 20%
a. Mini Frames
i. Return 12mm
ii. Rebate 41mm
iii. Doorstop Depth 25mm (may be increased more than 20%)
iv. Doorstop Width – Dependant on Wall type and throat size. Refer Table Above
v. Architrave 38mm
b. Maxi Frame
i. Return 12mm
ii. Rebate 51mm
iii. Doorstop Depth 25mm (may be increased more than 20%)
iv. Doorstop Width – Dependant on Wall type and throat size. Refer Table Above
v. Architrave 38mm
5. Frames may be single rebate or double rebate.
6. Door Sizes may be decreased from above table.
7. Welded or screw fixed hinges may be used. Note: Mini Frames require Fire Rated 100mm x 75mm hinges, Maxi Frames require Fire Rated 100mm x 100mm hinges. Hinges may be Zinc Plated or Stainless Steel.
8. Standard Striker Height is between 900mm-1100mm from the bottom of the frame.
9. Hinges Requirements as per below:
a. Fire Rated 3HRS & 4HRS Doors, minimum 4 Hinges are required.
b. Doors’ Sizes up to 1020mm (W) x 2250mm(H), minimum 3 Hinges are required.
c. Doors’ Sizes more than 1020mm in Width, additional Hinge is required.
d. Doors’ Sizes more than 2250mm in Height, additional Hinge is required.
e. Hinges Positioning as per testing and manufacturer.
10. Single Door – Fire Bolts positioning to be at a consistent 100mm from the head on the latch side, and if second is required, it is to be at midpoint between the existing Fire bolt and lockset.
11. Double Door – Fire Bolts positioning to be at the head of the inactive leaf 200mm from the lock side, and another Firebolt on the latch side of active leaf 100mm from the head.
12. Exposed intumescent seals must be installed to the head, hinge side and lock side of all FDC Door sets.
13. In general, our door sizes are available to be expanded to 1200mm (W) x 2500mm (H) with additional reinforcing. Please contact our office for more information.
14. For alternative masonry wall types (AFS, Dincel, etc), the wall system must be designed in accordance with AS3600:2018 or AS3700:2018 (as appropriate) to comply with the FDC door and to be within the guidelines of the compliance tools feature on the website.
15. All compliance details are based on Assessment Report #FAS200387, AS1905.1:2015, and Doors tested to AS1530.4:2014.
16. Refer to Frame Fixing Details, Manual & FDC for any further information on FDC doorsets & Hardware options.
