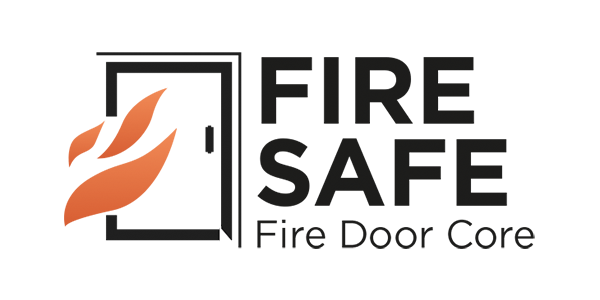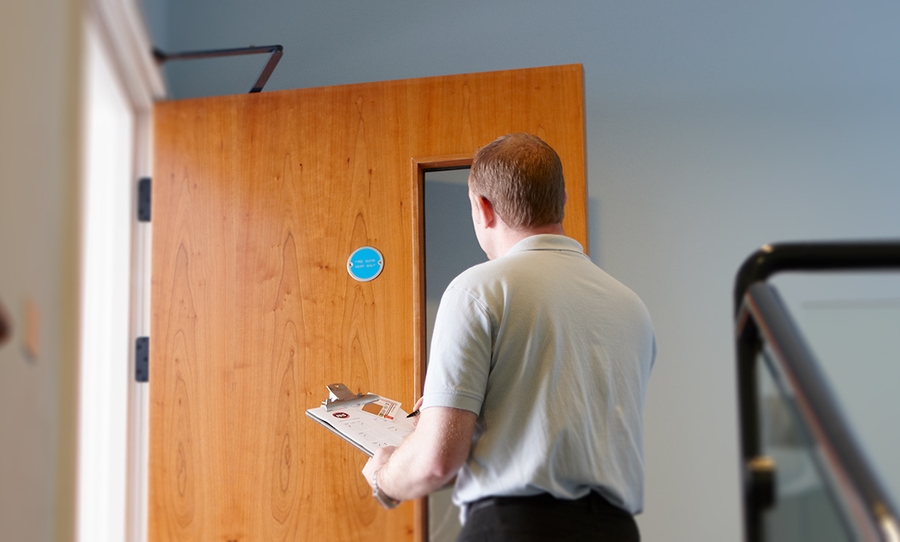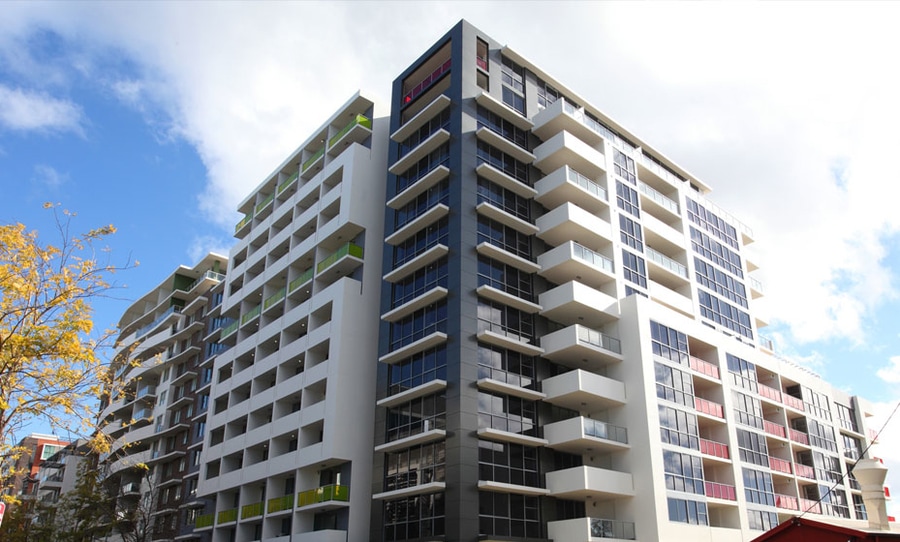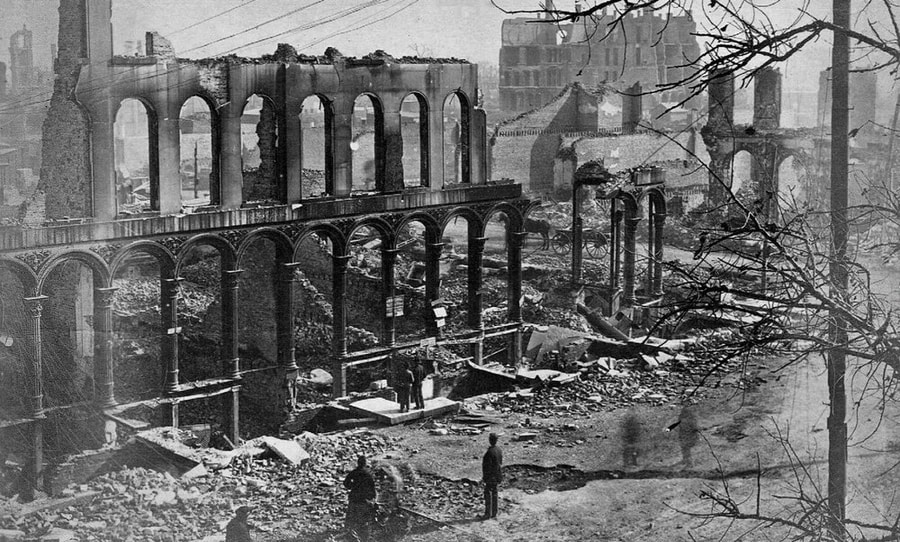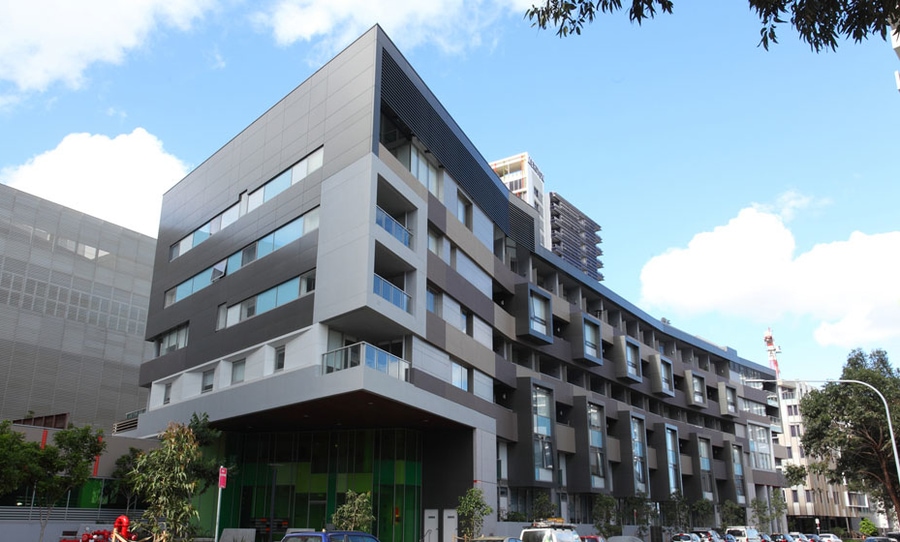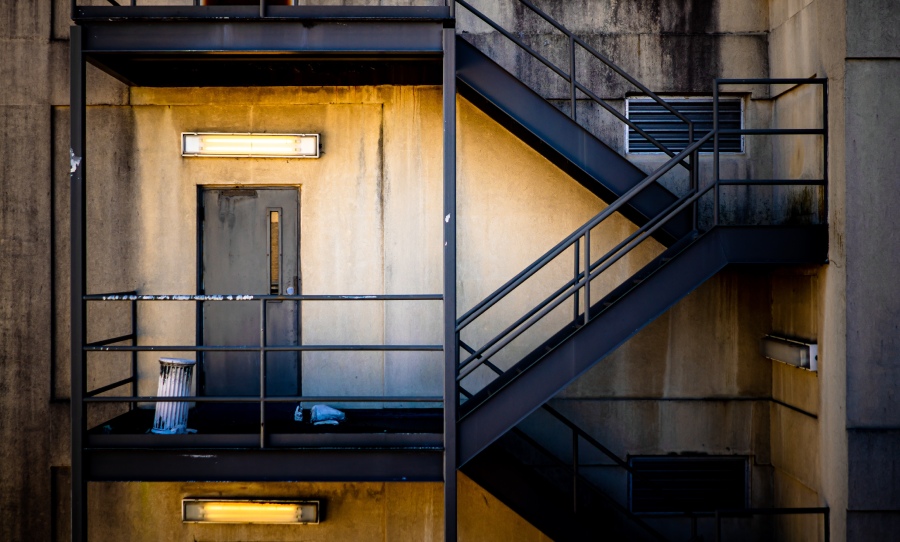Fire Door Inspection & Servicing Guide
There are a myriad of factors to consider when it comes to Fire Door inspection and servicing, so we’re examining the relevant codes.
Fire Doors and Smoke Doors both require regular inspections to ensure the integrity of their functionality and FRL (fire-resistance level) are upheld.
To simplify the process, we’re looking through the relevant ABC’s (Australian Building Codes) so you know when your fire safety gear needs checking.

There are a few measures that can be taken to help save lives in the event of a fire. Of course, safety equipment such as sprinklers, fire extinguishers and fire doors are essentials. If the occupants of the building have conducted multiple fire drills and know where the exits are, that’s even better. However, all of these practices can account for nothing if the fire-safety equipment is not functional.
Building Code AS1851-2012 states that routine maintenance “is concerned with the principle that a system will continue to perform to the approved design when routine service is conducted on a pre-determined and regular basis”. So, what are these pre-determined time periods? Let’s take a look.
Unless counselled otherwise by a qualified fire-safety inspector, these are the measures your building needs to maintain:
- Fire Doors and Smoke Doors both require an inspection every 6 months at the minimum.
- Sliding Fire Doors require an inspection every 3 months at the mimimum
- Fire Doors in private residential apartments require an inspection every year at the minimum
- Passive fire door systems (such as smoke alarms and sprinklers) require inspection every year at the minimum, although we would recommend even more frequent checks.
Have a fire door related enquiry? We’re happy to help. Contact Fire Safe Doors at [email protected] or call (02) 9070 0732, and we’ll work through a plan for your needs.
